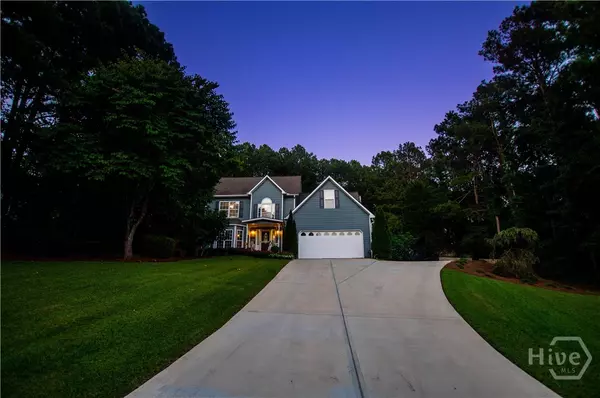$389,900
$389,900
For more information regarding the value of a property, please contact us for a free consultation.
4971 Cliff Top DR Loganville, GA 30052
4 Beds
3 Baths
2,406 SqFt
Key Details
Sold Price $389,900
Property Type Single Family Home
Sub Type Single Family Residence
Listing Status Sold
Purchase Type For Sale
Square Footage 2,406 sqft
Price per Sqft $162
Subdivision Eagle Crossing
MLS Listing ID CL339390
Sold Date 10/31/25
Style Traditional
Bedrooms 4
Full Baths 2
Half Baths 1
HOA Y/N No
Year Built 1993
Contingent Due Diligence,Financing
Lot Size 1.060 Acres
Acres 1.06
Property Sub-Type Single Family Residence
Property Description
Welcome to 4971 Cliff Top Drive! This warm and inviting 4 bedroom/2.5 bathroom home sits on over an acre and offers a fenced backyard with a 850 square foot workshop with electricity in place. The kitchen features granite countertops, stainless steel appliances, backsplash, lots of cabinets, a pantry, breakfast bar, and an eat-in dining area. Off the kitchen area you will find a separate dining room with shiplap walls, plus a half bath. Also on the main level is an oversized great room with a cozy stacked stone fireplace, plus a flex room with French doors that would make an ideal sitting room, playroom or office space. Upstairs you will find the spacious master suite with a bathroom offering double vanities, tile shower and his/her closets. There is also 3 additional bedrooms, a full bathroom and laundry upstairs. This one-owner home has been meticulously maintained and offers charm, with lots of living space and ample room for storage. Exterior features include an attached 2-car garage, plus an extended concrete pad for parking, a welcoming rocking chair front porch, and an oversized rear screened porch perfect for your morning coffee. Newer HVAC and water heater. Fresh paint and new flooring. Newly updated light fixtures, windows and concrete siding. Loganville school district. The home is conveniently located near shopping, schools, restaurants, golf courses and entertainment. Buyers will not be disappointed!
Location
State GA
County Walton
Zoning R1
Rooms
Other Rooms Outbuilding, Shed(s), Storage, Workshop
Basement None
Interior
Interior Features Breakfast Bar, Breakfast Area, Tray Ceiling(s), Double Vanity, Entrance Foyer, Primary Suite, Pantry, Upper Level Primary
Heating Central, Electric
Cooling Central Air, Electric
Fireplaces Number 1
Fireplaces Type Gas, Great Room
Fireplace Yes
Appliance Some Electric Appliances, Dishwasher, Electric Water Heater, Microwave, Oven, Range
Laundry Laundry Room, Upper Level
Exterior
Exterior Feature Covered Patio, Porch
Parking Features Attached, Garage Door Opener, Kitchen Level
Garage Spaces 2.0
Garage Description 2.0
Fence Privacy, Yard Fenced
Utilities Available Underground Utilities
View Y/N Yes
Water Access Desc Public
View Trees/Woods
Roof Type Composition
Porch Covered, Front Porch, Patio, Porch, Screened
Building
Lot Description Back Yard, Level, Private, Sloped, Wooded
Story 2
Foundation Slab
Sewer Septic Tank
Water Public
Architectural Style Traditional
Additional Building Outbuilding, Shed(s), Storage, Workshop
Others
Tax ID N034A00000056000
Ownership Homeowner/Owner
Acceptable Financing Cash, Conventional, FHA, VA Loan
Listing Terms Cash, Conventional, FHA, VA Loan
Financing FHA
Special Listing Condition Standard
Read Less
Want to know what your home might be worth? Contact us for a FREE valuation!

Our team is ready to help you sell your home for the highest possible price ASAP

Bought with NON MLS MEMBER






