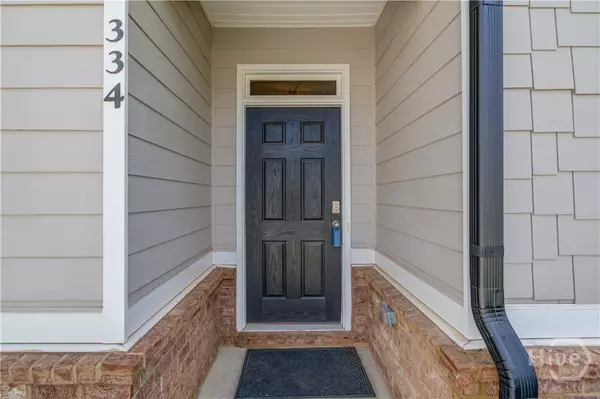$363,000
$369,900
1.9%For more information regarding the value of a property, please contact us for a free consultation.
334 Pepin CT Hoschton, GA 30548
4 Beds
2 Baths
1,863 SqFt
Key Details
Sold Price $363,000
Property Type Single Family Home
Sub Type Single Family Residence
Listing Status Sold
Purchase Type For Sale
Square Footage 1,863 sqft
Price per Sqft $194
Subdivision Twin Lakes
MLS Listing ID CL337213
Sold Date 10/01/25
Style Ranch,Traditional
Bedrooms 4
Full Baths 2
HOA Fees $70/ann
HOA Y/N Yes
Abv Grd Liv Area 1,863
Year Built 2021
Annual Tax Amount $3,524
Tax Year 2024
Lot Size 6,534 Sqft
Acres 0.15
Property Sub-Type Single Family Residence
Property Description
Welcome to this beautifully updated 4-bedroom, 2-bath ranch home offering comfort, style, and functionality all in one. Step inside to discover an inviting open-concept floorplan perfect for everyday living and entertaining. The spacious kitchen is a true highlight, featuring crisp white cabinets, gleaming granite countertops, and stainless steel appliances that combine classic charm with modern convenience. The primary suite is a private retreat, complete with a full ensuite bathroom and ample closet space. Two additional bedrooms and a second full bath provide flexibility for family, guests, or a home office. Enjoy seamless indoor-outdoor living with a covered back patio that opens to a fully fenced yard—ideal for pets, play, or peaceful evenings under the stars. A two-car garage adds extra storage and convenience. Don't miss this move-in ready gem with timeless finishes and thoughtful design—your perfect place to call home!
Location
State GA
County Jackson Co.
Community Sidewalks
Zoning 04
Rooms
Basement None
Main Level Bedrooms 4
Interior
Interior Features Kitchen Island, Pantry
Heating Central, Electric
Cooling Central Air, Electric
Fireplaces Number 1
Fireplaces Type Factory Built, Family Room
Fireplace Yes
Appliance Dishwasher, Electric Water Heater, Disposal, Microwave
Laundry Laundry Room
Exterior
Exterior Feature Other, Porch
Parking Features Attached, Parking Available
Garage Spaces 2.0
Garage Description 2.0
Community Features Sidewalks
Utilities Available Underground Utilities
Water Access Desc Public
Porch Porch, Screened
Building
Lot Description Level
Story 1
Entry Level One
Foundation Slab
Sewer Public Sewer
Water Public
Architectural Style Ranch, Traditional
Level or Stories One
Schools
Elementary Schools West Jackson
Middle Schools West Jackson Middle School
High Schools Jackson County
Others
Tax ID 121B-2066
Ownership Homeowner/Owner
Acceptable Financing Cash, Conventional, FHA, VA Loan
Listing Terms Cash, Conventional, FHA, VA Loan
Financing Cash
Special Listing Condition Standard
Read Less
Want to know what your home might be worth? Contact us for a FREE valuation!

Our team is ready to help you sell your home for the highest possible price ASAP
Bought with NON MLS MEMBER






