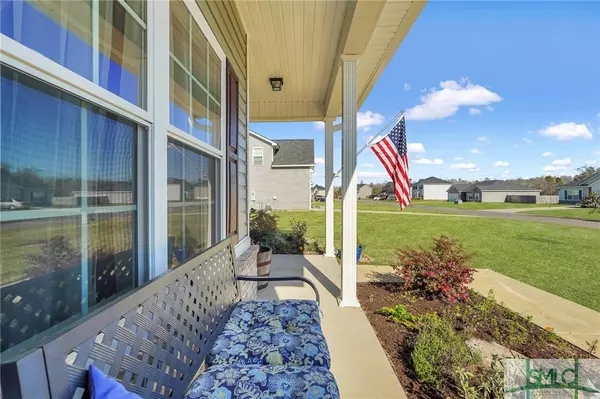$345,000
$349,999
1.4%For more information regarding the value of a property, please contact us for a free consultation.
53 Boykin WAY NE Ludowici, GA 31316
4 Beds
3 Baths
2,724 SqFt
Key Details
Sold Price $345,000
Property Type Single Family Home
Sub Type Single Family Residence
Listing Status Sold
Purchase Type For Sale
Square Footage 2,724 sqft
Price per Sqft $126
Subdivision Huntington
MLS Listing ID 327913
Sold Date 10/01/25
Style Traditional
Bedrooms 4
Full Baths 2
Half Baths 1
HOA Fees $25/mo
HOA Y/N Yes
Year Built 2020
Annual Tax Amount $4,360
Tax Year 2024
Contingent Due Diligence
Lot Size 1.460 Acres
Acres 1.46
Property Sub-Type Single Family Residence
Property Description
Stunning 4BR/2.5BA Home on 1.5 Acres in Huntington Subdivision, Ludowici, GA. Welcome to the Richland Covenant floorplan—spacious, functional, and full of charm! This beautiful home features a formal dining room, flex space, open kitchen/living area, walk-in pantry, drop zone, and half bath on the main level. The kitchen is a chef's dream with granite counters, soft-close cabinets, and tile backsplash. Upstairs, the huge master suite includes his & hers closets, a cozy enclave, and luxurious bath. Three more bedrooms, full bath, and laundry room complete the second floor. Enjoy 1.5 acres with a private pond, privacy fence, fruit trees, 32x12 detached garage, 25x50 concrete patio with gazebo, and 75x15 driveway extension. Extras include 6” seamless gutters, new interior paint, and no flood zone. Possible VA loan assumption at 5.625% makes this even more attractive! Don't miss this rare opportunity—schedule your tour today!
Location
State GA
County Long
Zoning 001
Rooms
Other Rooms Gazebo, Outbuilding
Interior
Heating Central, Electric
Cooling Central Air, Electric
Fireplace No
Appliance Electric Water Heater
Laundry Laundry Room
Exterior
Fence Privacy, Yard Fenced
Utilities Available Underground Utilities
Water Access Desc Shared Well
Roof Type Asphalt
Building
Story 2
Sewer Septic Tank
Water Shared Well
Architectural Style Traditional
Additional Building Gazebo, Outbuilding
Others
Tax ID 04400000150080
Ownership Homeowner/Owner
Acceptable Financing Assumable, Cash, Conventional, 1031 Exchange, FHA, Private Financing Available, VA Loan
Listing Terms Assumable, Cash, Conventional, 1031 Exchange, FHA, Private Financing Available, VA Loan
Financing VA
Special Listing Condition Standard
Read Less
Want to know what your home might be worth? Contact us for a FREE valuation!

Our team is ready to help you sell your home for the highest possible price ASAP
Bought with LPT Realty LLC






