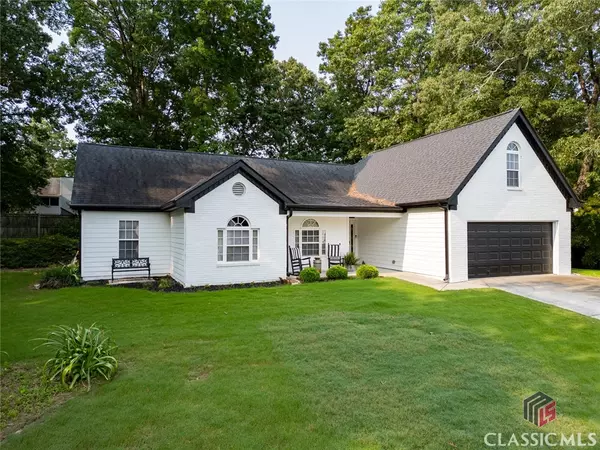$399,000
$399,900
0.2%For more information regarding the value of a property, please contact us for a free consultation.
1612 Cagle CT Lawrenceville, GA 30045
3 Beds
2 Baths
2,154 SqFt
Key Details
Sold Price $399,000
Property Type Single Family Home
Sub Type Single Family Residence
Listing Status Sold
Purchase Type For Sale
Square Footage 2,154 sqft
Price per Sqft $185
Subdivision Virginia'S Cove
MLS Listing ID CM1026165
Sold Date 07/09/25
Style Ranch
Bedrooms 3
Full Baths 2
HOA Y/N No
Year Built 2000
Annual Tax Amount $965
Tax Year 2024
Contingent Due Diligence
Lot Size 0.510 Acres
Acres 0.51
Property Sub-Type Single Family Residence
Property Description
Lovingly owned and meticulously maintained, let us introduce you to this “showstopper” nestled on a cozy cul-de-sac with easy access to everything! This 3 bedroom 2 bath charmer is full
of character, totally updated, and boasts designer touches everywhere. The kitchen features stainless appliances, gleaming granite, a dining room area, and the new owner will enjoy wood flooring throughout without a “stitch” of carpet! The upstairs bonus room provides an excellent space for an office, playroom, or 4th bedroom. The sweet sellers enclosed the outside porch, making it a sunny, indoor space for sipping lemonade or morning coffee. This beauty has storage galore, an almost new deck, newer exterior paint, a recently pumped septic tank and a termite bond, to boot! This one will fly off the shelf so kindly call us today.
Location
State GA
County Gwinnett
Zoning AA068
Rooms
Other Rooms Shed(s)
Basement None
Main Level Bedrooms 3
Interior
Interior Features Pantry
Heating Central, Electric, Forced Air
Cooling Central Air, Electric
Flooring Tile, Wood
Fireplaces Number 1
Fireplaces Type Family Room, Masonry
Fireplace Yes
Appliance Some Gas Appliances, Dishwasher
Exterior
Exterior Feature Other, Porch
Parking Features Garage Door Opener
Garage Spaces 2.0
Garage Description 2.0
Water Access Desc Public
Porch Porch, Screened
Total Parking Spaces 2
Building
Lot Description Sloped
Story 1
Foundation Slab
Sewer Septic Tank
Water Public
Architectural Style Ranch
Additional Building Shed(s)
Schools
Elementary Schools Starling Elementary
Middle Schools Couch Middle School
High Schools Grayson High School
Others
Tax ID R5184-107
Financing Other
Read Less
Want to know what your home might be worth? Contact us for a FREE valuation!

Our team is ready to help you sell your home for the highest possible price ASAP
Bought with ATHENS AREA ASSOCIATION OF REALTORS





