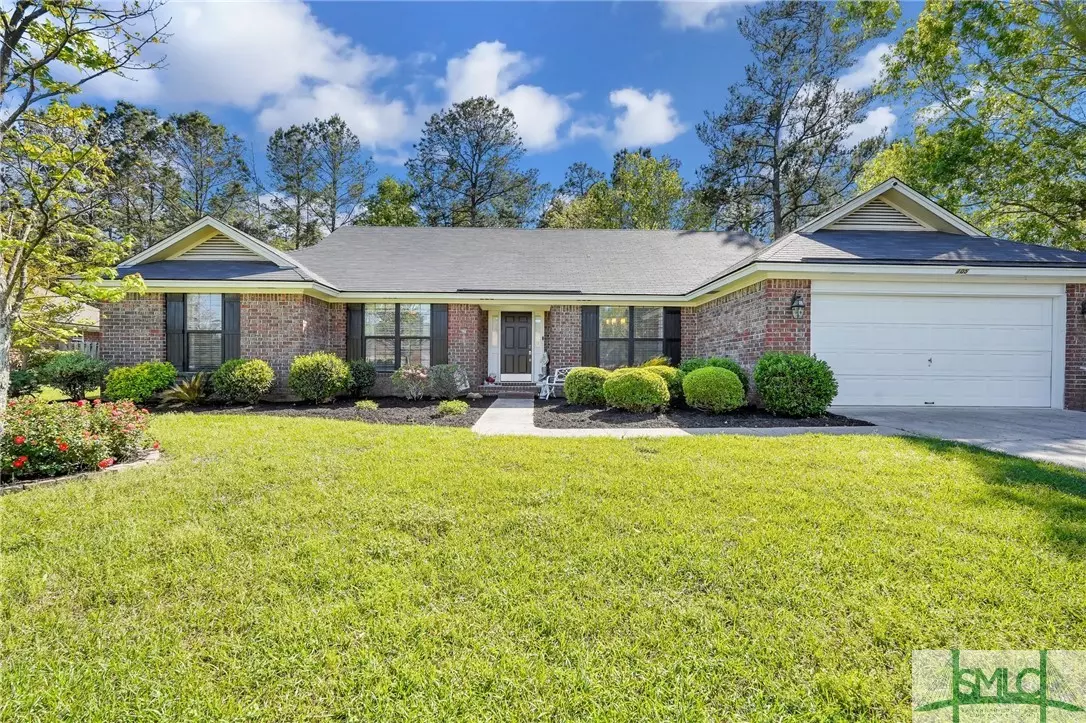$427,900
$429,900
0.5%For more information regarding the value of a property, please contact us for a free consultation.
105 Mill CT Rincon, GA 31326
4 Beds
2 Baths
2,142 SqFt
Key Details
Sold Price $427,900
Property Type Single Family Home
Sub Type Single Family Residence
Listing Status Sold
Purchase Type For Sale
Square Footage 2,142 sqft
Price per Sqft $199
Subdivision Mill Creek
MLS Listing ID 329068
Sold Date 06/30/25
Style Ranch,Traditional
Bedrooms 4
Full Baths 2
HOA Y/N No
Year Built 1998
Contingent Due Diligence
Lot Size 0.344 Acres
Acres 0.3444
Property Sub-Type Single Family Residence
Property Description
Welcome to this beautiful 4-bedroom, 2-bath home that offers comfort, character, and functionality in every corner. Step into a spacious living room featuring a cozy fireplace framed by built-in bookcases—perfect for showcasing your favorite books and decor. The dining room is ideal for family gatherings or entertaining guests, while the separate laundry room adds convenience. Three additional bedrooms offer flexibility for family, guests, or a home office. The primary suite is a true retreat, featuring a recently renovated en-suite bathroom with a luxurious garden tub and its own electric fireplace, creating a spa-like experience at home. Enjoy the peaceful backyard oasis, complete with a covered patio, firepit, and a versatile storage shed. The open yard backs up to natural surroundings, where deer and rabbits are often seen passing through adding a touch of tranquility to your mornings or evenings outdoors. Don't miss the opportunity to own this charming home!
Location
State GA
County Effingham
Zoning R-1
Rooms
Other Rooms Shed(s)
Basement None
Interior
Interior Features Breakfast Area, Ceiling Fan(s), Double Vanity, Entrance Foyer, Garden Tub/Roman Tub, Country Kitchen, Main Level Primary, Primary Suite, Pantry, Pull Down Attic Stairs, Split Bedrooms, Separate Shower, Fireplace, Programmable Thermostat
Heating Central, Electric
Cooling Central Air, Electric
Fireplaces Number 2
Fireplaces Type Electric, Living Room, Other, Wood Burning
Fireplace Yes
Window Features Double Pane Windows
Appliance Dishwasher, Electric Water Heater, Disposal, Microwave, Oven, Range, Refrigerator
Laundry In Hall, Laundry Room, Washer Hookup, Dryer Hookup
Exterior
Exterior Feature Covered Patio, Fire Pit
Parking Features Attached, Garage Door Opener, Kitchen Level
Garage Spaces 2.0
Garage Description 2.0
Utilities Available Cable Available, Underground Utilities
Water Access Desc Shared Well
Roof Type Asphalt
Porch Covered, Patio
Building
Lot Description Interior Lot, Level, Sprinkler System
Story 1
Foundation Slab
Sewer Public Sewer
Water Shared Well
Architectural Style Ranch, Traditional
Additional Building Shed(s)
Schools
Elementary Schools Rincon Elem.
Middle Schools Ebenezer Middle
High Schools South Effingham
Others
Tax ID 0476D-00000-009-000
Ownership Homeowner/Owner
Acceptable Financing Cash, Conventional, FHA, USDA Loan, VA Loan
Listing Terms Cash, Conventional, FHA, USDA Loan, VA Loan
Financing Cash
Special Listing Condition Standard
Read Less
Want to know what your home might be worth? Contact us for a FREE valuation!

Our team is ready to help you sell your home for the highest possible price ASAP
Bought with Seaport Real Estate Group






