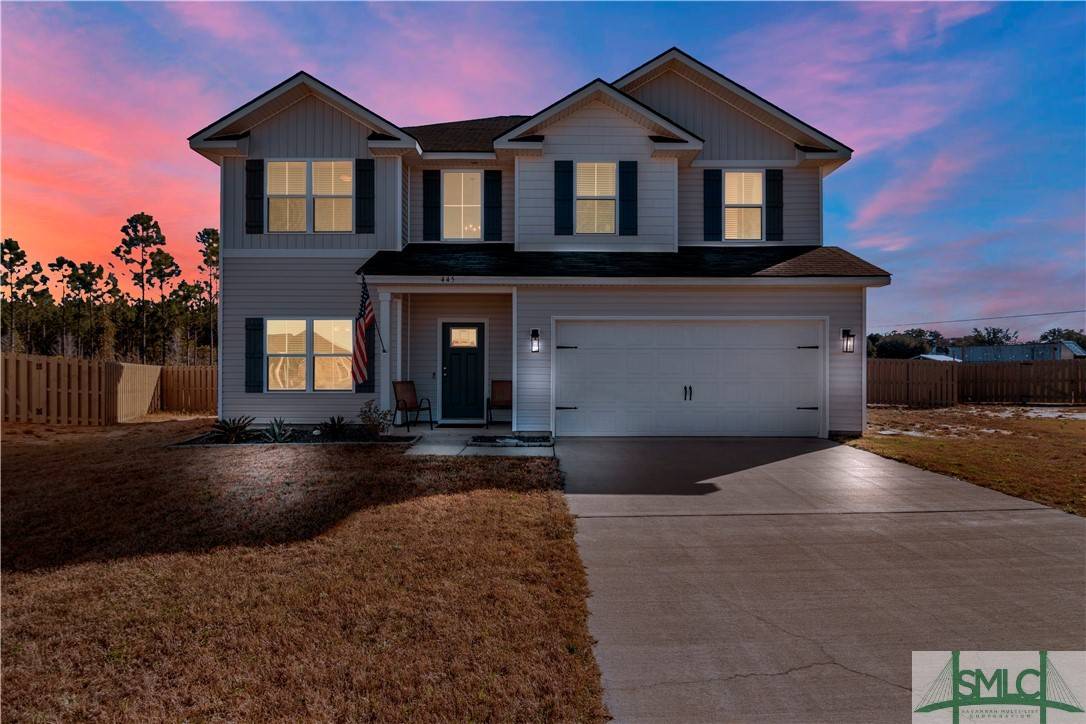$325,000
$324,999
For more information regarding the value of a property, please contact us for a free consultation.
445 McClelland LOOP NE Ludowici, GA 31316
5 Beds
3 Baths
2,390 SqFt
Key Details
Sold Price $325,000
Property Type Single Family Home
Sub Type Single Family Residence
Listing Status Sold
Purchase Type For Sale
Square Footage 2,390 sqft
Price per Sqft $135
MLS Listing ID 326608
Sold Date 06/25/25
Style Traditional
Bedrooms 5
Full Baths 3
HOA Fees $25/ann
HOA Y/N Yes
Year Built 2023
Annual Tax Amount $3,422
Tax Year 2024
Contingent Due Diligence,Financing
Lot Size 0.960 Acres
Acres 0.96
Property Sub-Type Single Family Residence
Property Description
This stunning 5-bedroom, 3-bathroom home is located in the desirable Paxton Hill subdivision in Ludowici. As you enter, you're greeted by a two-story foyer with a dining room conveniently located nearby. The spacious kitchen boasts two-tone cabinetry, stainless steel appliances, a large island, and granite countertops, making it a perfect space entertaining.The adjoining living room is roomy and filled with natural light, creating an inviting atmosphere. A full bedroom and bathroom are located on the main level, offering a great space for guests.
Upstairs, you'll find four additional bedrooms, a hall bathroom, and a convenient laundry room which the washer and dryer stays with the home. The luxurious owner's suite features vaulted ceilings and an en suite bathroom with quartz countertops, dual vanities, a garden tub, and a separate shower for ultimate relaxation. Outside, the home sits on a spacious .96-acre lot,with a privacy-fenced backyard providing a peaceful retreat.
Location
State GA
County Long
Zoning 001
Interior
Interior Features Double Vanity, Garden Tub/Roman Tub, Separate Shower, Upper Level Primary, Vaulted Ceiling(s)
Heating Central, Electric
Cooling Central Air, Electric
Fireplace No
Appliance Dryer, Dishwasher, Electric Water Heater, Microwave, Oven, Refrigerator, Washer
Laundry Laundry Room
Exterior
Parking Features Garage Door Opener
Garage Spaces 2.0
Garage Description 2.0
Fence Privacy, Wood
Water Access Desc Public
Building
Story 2
Sewer Public Sewer
Water Public
Architectural Style Traditional
Others
Tax ID 0560B00140
Ownership Homeowner/Owner
Acceptable Financing Cash, Conventional, FHA, VA Loan
Listing Terms Cash, Conventional, FHA, VA Loan
Financing VA
Special Listing Condition Standard
Read Less
Want to know what your home might be worth? Contact us for a FREE valuation!

Our team is ready to help you sell your home for the highest possible price ASAP
Bought with NON MLS MEMBER





