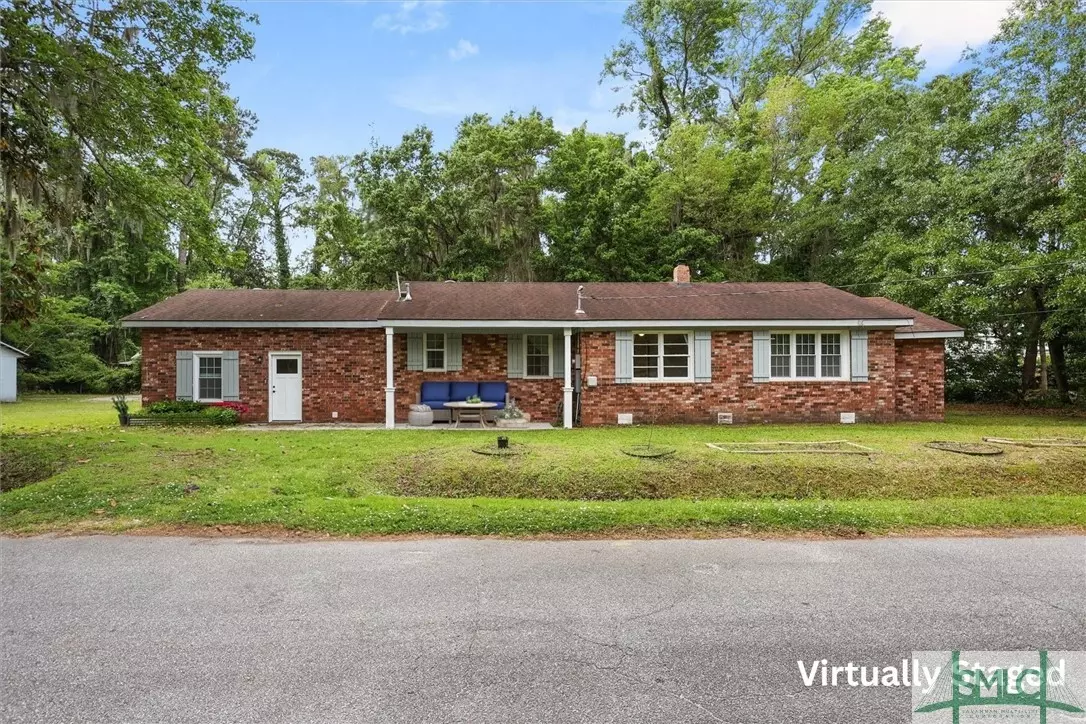$415,000
$420,000
1.2%For more information regarding the value of a property, please contact us for a free consultation.
7401 Driftwood AVE Savannah, GA 31406
3 Beds
3 Baths
2,050 SqFt
Key Details
Sold Price $415,000
Property Type Single Family Home
Sub Type Single Family Residence
Listing Status Sold
Purchase Type For Sale
Square Footage 2,050 sqft
Price per Sqft $202
MLS Listing ID 329714
Sold Date 05/28/25
Style Bungalow,Ranch
Bedrooms 3
Full Baths 2
Half Baths 1
HOA Y/N No
Year Built 1930
Annual Tax Amount $5,108
Tax Year 2024
Contingent Due Diligence,Financing
Lot Size 0.459 Acres
Acres 0.4591
Property Sub-Type Single Family Residence
Property Description
This beautifully updated brick ranch blends classic 1930s charm with all the modern finishes you love. Situated on a spacious lot in one of the most desirable parts of town, this home offers the perfect mix of character, comfort, and convenience.
Step inside to find large, light-filled rooms with stylish lighting fixtures and thoughtfully updated bathrooms that combine form and function. The kitchen is a standout with its modern appliances, sleek finishes, and plenty of space to cook, entertain, and gather.
Enjoy morning coffee or evening dinners on the screened deck, or soak up the sunshine—perfect for weekend barbecues and relaxing outdoors. The backyard is expansive, offering room to play, garden, or simply enjoy the peaceful setting. Plus, a detached workshop provides incredible space for hobbies, storage, or creative projects.
Whether you're looking for a home with character, space, or a great location, this one checks all the boxes. Don't miss this rare find!
Location
State GA
County Chatham
Community Street Lights
Zoning R3
Rooms
Other Rooms Workshop
Interior
Interior Features Breakfast Bar, Built-in Features, Ceiling Fan(s), Double Vanity, Main Level Primary, Primary Suite, Pantry, Pull Down Attic Stairs, Recessed Lighting
Heating Central, Electric
Cooling Central Air, Electric
Fireplace No
Appliance Dishwasher, Electric Water Heater, Microwave, Oven, Range, Dryer, Refrigerator, Washer
Laundry In Hall, Other
Exterior
Exterior Feature Deck, Porch, Patio
Parking Features Garage, Off Street, RearSideOff Street, RV Access/Parking
Carport Spaces 2
Community Features Street Lights
Water Access Desc Public
Porch Deck, Patio, Porch, Screened
Building
Lot Description Corner Lot, Garden
Story 1
Foundation Block, Brick/Mortar
Sewer Public Sewer
Water Public
Architectural Style Bungalow, Ranch
Additional Building Workshop
Others
Tax ID 1035901001
Ownership Homeowner/Owner
Acceptable Financing Cash, Conventional, 1031 Exchange, FHA, VA Loan
Listing Terms Cash, Conventional, 1031 Exchange, FHA, VA Loan
Financing FHA
Special Listing Condition Standard
Read Less
Want to know what your home might be worth? Contact us for a FREE valuation!

Our team is ready to help you sell your home for the highest possible price ASAP
Bought with Engel & Volkers






