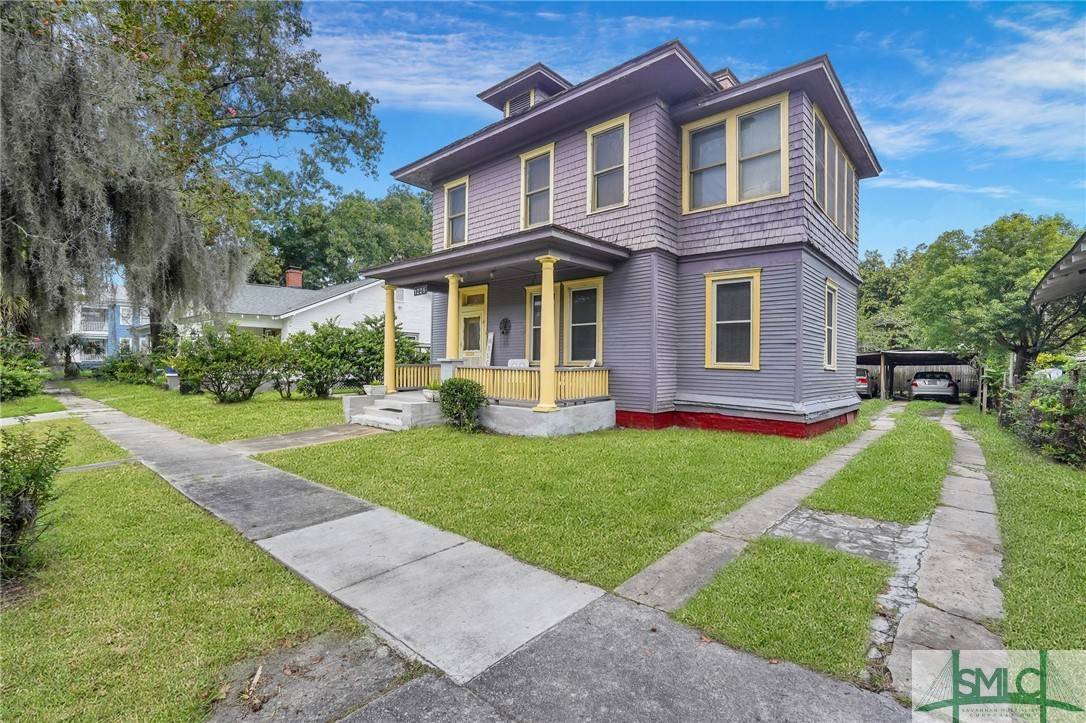$300,000
$330,000
9.1%For more information regarding the value of a property, please contact us for a free consultation.
1228 E 31st ST Savannah, GA 31404
4 Beds
2 Baths
1,862 SqFt
Key Details
Sold Price $300,000
Property Type Single Family Home
Sub Type Single Family Residence
Listing Status Sold
Purchase Type For Sale
Square Footage 1,862 sqft
Price per Sqft $161
Subdivision Live Oak
MLS Listing ID 316952
Sold Date 10/22/24
Style Traditional,Victorian
Bedrooms 4
Full Baths 2
HOA Y/N No
Year Built 1930
Contingent Due Diligence
Lot Size 5,967 Sqft
Acres 0.137
Property Sub-Type Single Family Residence
Property Description
Investor Special or family home! Nestled in an incredible historic community that includes the new Waters Avenue Revitalization Project as well as, lines up perfectly with the entirety of Daffin Park. Enjoy cafes, bookstores, walking in the park, or attending Savannah Bananas baseball games while being in close proximity to everything Savannah has to offer. This 1930's home contains most of its original details: hardwood floors, fireplaces, and French doors while offering updated and fully functioning kitchen and bathrooms. This four bedroom, 2 full bathroom home is brimming with storage and bonus spaces. Two additions upstairs provide possibilities for 2 master en-suites, an elegant walk in closet, or a sunroom while the workshops out back with electrical and plumbing already hooked up are the beginnings of a carriage house & further potential investment opportunity. This home has been loved by the current sellers since the 1970's... now ready for its new homeowner! Being Sold As-Is.
Location
State GA
County Chatham
Community Street Lights, Sidewalks, Trails/Paths
Zoning TR-2
Rooms
Other Rooms Shed(s), Storage, Workshop
Basement None
Interior
Interior Features Breakfast Area, Entrance Foyer, Galley Kitchen, High Ceilings, Country Kitchen, Pantry, Pull Down Attic Stairs, Upper Level Primary, Fireplace
Heating Central, Electric, Heat Pump
Cooling Central Air, Electric, Heat Pump
Fireplaces Number 3
Fireplaces Type Decorative, Living Room, Other
Fireplace Yes
Appliance Some Electric Appliances, Some Gas Appliances, Dryer, Electric Water Heater, Freezer, Microwave, Oven, Plumbed For Ice Maker, Range, Self Cleaning Oven, Washer, Refrigerator
Laundry Washer Hookup, Dryer Hookup, Laundry Room
Exterior
Parking Features Detached, Off Street, On Street
Carport Spaces 2
Fence Chain Link, Wood, Privacy, Yard Fenced
Community Features Street Lights, Sidewalks, Trails/Paths
Utilities Available Cable Available, Underground Utilities
Water Access Desc Public
Roof Type Metal
Porch Front Porch
Building
Lot Description Back Yard, City Lot, Level, Private, Public Road
Story 2
Foundation Raised
Sewer Public Sewer
Water Public
Architectural Style Traditional, Victorian
Additional Building Shed(s), Storage, Workshop
Others
Tax ID 20056 09003
Ownership Homeowner/Owner
Acceptable Financing Cash, Conventional, 1031 Exchange
Listing Terms Cash, Conventional, 1031 Exchange
Financing Conventional
Special Listing Condition Standard
Read Less
Want to know what your home might be worth? Contact us for a FREE valuation!

Our team is ready to help you sell your home for the highest possible price ASAP
Bought with Seaport Real Estate Group





