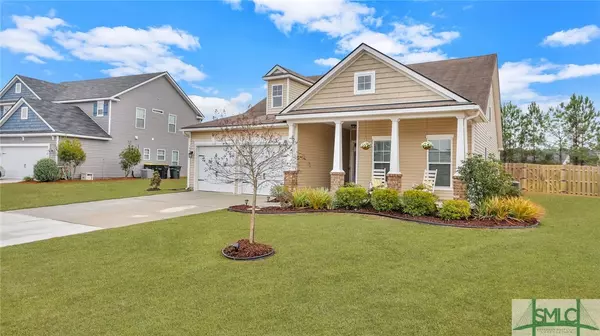$330,000
$300,000
10.0%For more information regarding the value of a property, please contact us for a free consultation.
146 Greyfield CIR Savannah, GA 31407
4 Beds
3 Baths
2,032 SqFt
Key Details
Sold Price $330,000
Property Type Single Family Home
Sub Type Single Family Residence
Listing Status Sold
Purchase Type For Sale
Square Footage 2,032 sqft
Price per Sqft $162
Subdivision Cumberland Point
MLS Listing ID 264307
Sold Date 03/15/22
Style Traditional
Bedrooms 4
Full Baths 3
HOA Fees $60/ann
HOA Y/N Yes
Year Built 2016
Annual Tax Amount $2,529
Tax Year 2021
Contingent Due Diligence
Lot Size 9,583 Sqft
Acres 0.22
Property Sub-Type Single Family Residence
Property Description
Pristine condition! Located off Highlands Blvd in Cumberland Pointe this split bedroom floor plan is full of wonderful surprises. The home is in immaculate condition. An open concept living room flows freely with the dining area and the large kitchen. The kitchen features an island as well as a pantry, granite countertops and tile backsplash. It is a wonderful area for entertaining. At the front of the home are two guest bedrooms with a shared bath. The master suite is spacious and features a walk in closet. The master bathroom has dual vanities, a separate tub and tiled shower. Upstairs you will find a bonus room, full bath and a fourth bedroom. The upstairs is a perfect space for an in-law suite, or a man cave, home office, or anything your heart desires. The backyard is private with a fence and lots of space to enjoy. Neighborhood amenities include a resort style community pool, clubhouse, fitness center and tennis courts.
Location
State GA
County Chatham County
Community Street Lights, Sidewalks
Zoning PD
Rooms
Basement None
Interior
Interior Features Bathtub, Ceiling Fan(s), Double Vanity, Entrance Foyer, Gourmet Kitchen, High Ceilings, Main Level Master, Master Suite, Recessed Lighting, Separate Shower
Heating Central, Electric, Heat Pump
Cooling Central Air, Electric
Fireplace No
Appliance Dishwasher, Electric Water Heater, Disposal, Microwave, Oven, Plumbed For Ice Maker, Range, Refrigerator
Laundry Washer Hookup, Dryer Hookup, Laundry Room
Exterior
Exterior Feature Patio
Parking Features Attached, Garage Door Opener, Kitchen Level
Garage Spaces 2.0
Garage Description 2.0
Fence Wood, Privacy, Yard Fenced
Community Features Street Lights, Sidewalks
Utilities Available Cable Available, Underground Utilities
Water Access Desc Public
Roof Type Composition
Porch Front Porch, Patio
Building
Lot Description Back Yard, Interior Lot, Level, Private
Story 2
Foundation Slab
Sewer Public Sewer
Water Public
Architectural Style Traditional
New Construction No
Others
Tax ID 21016G07037
Ownership Homeowner/Owner
Acceptable Financing Cash, Conventional, 1031 Exchange, FHA, VA Loan
Listing Terms Cash, Conventional, 1031 Exchange, FHA, VA Loan
Financing Conventional
Special Listing Condition Standard
Read Less
Want to know what your home might be worth? Contact us for a FREE valuation!

Our team is ready to help you sell your home for the highest possible price ASAP
Bought with Keller Williams Realty Coastal Area Partners,LLC






